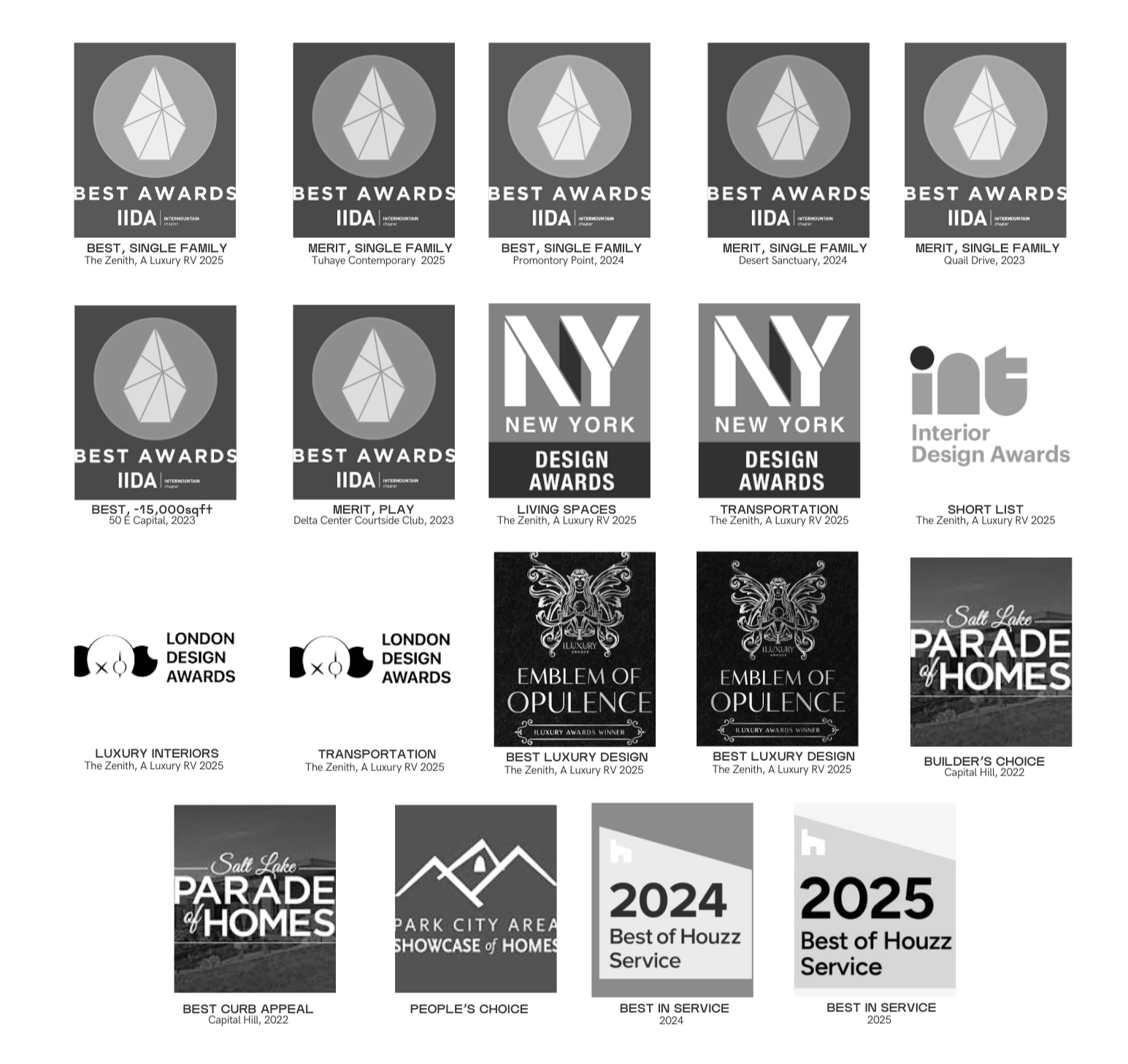Publications + Features
-
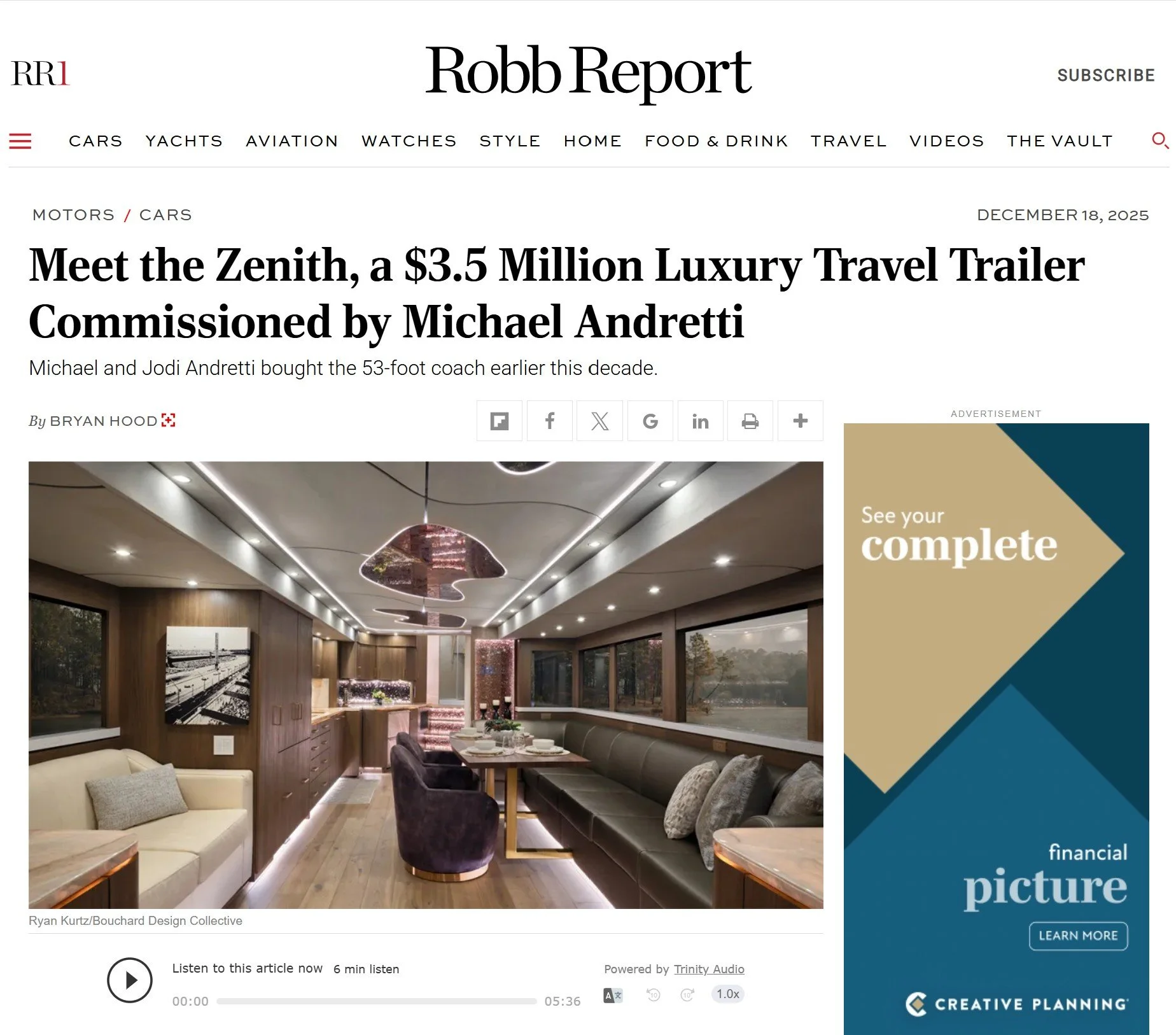
ROBBREPORT : Meet the Zenith, a $3.5 Million Luxury Travel Trailer Commissioned by Michael Andretti
At every level of racing, both in America and abroad, the track isn’t just a place to compete; it’s a place to live during race weeks. That’s why, when it came time to upgrade his family’s decades-old trailer earlier this decade, American open-wheel racing legend Michael Andretti knew something special was needed.
-
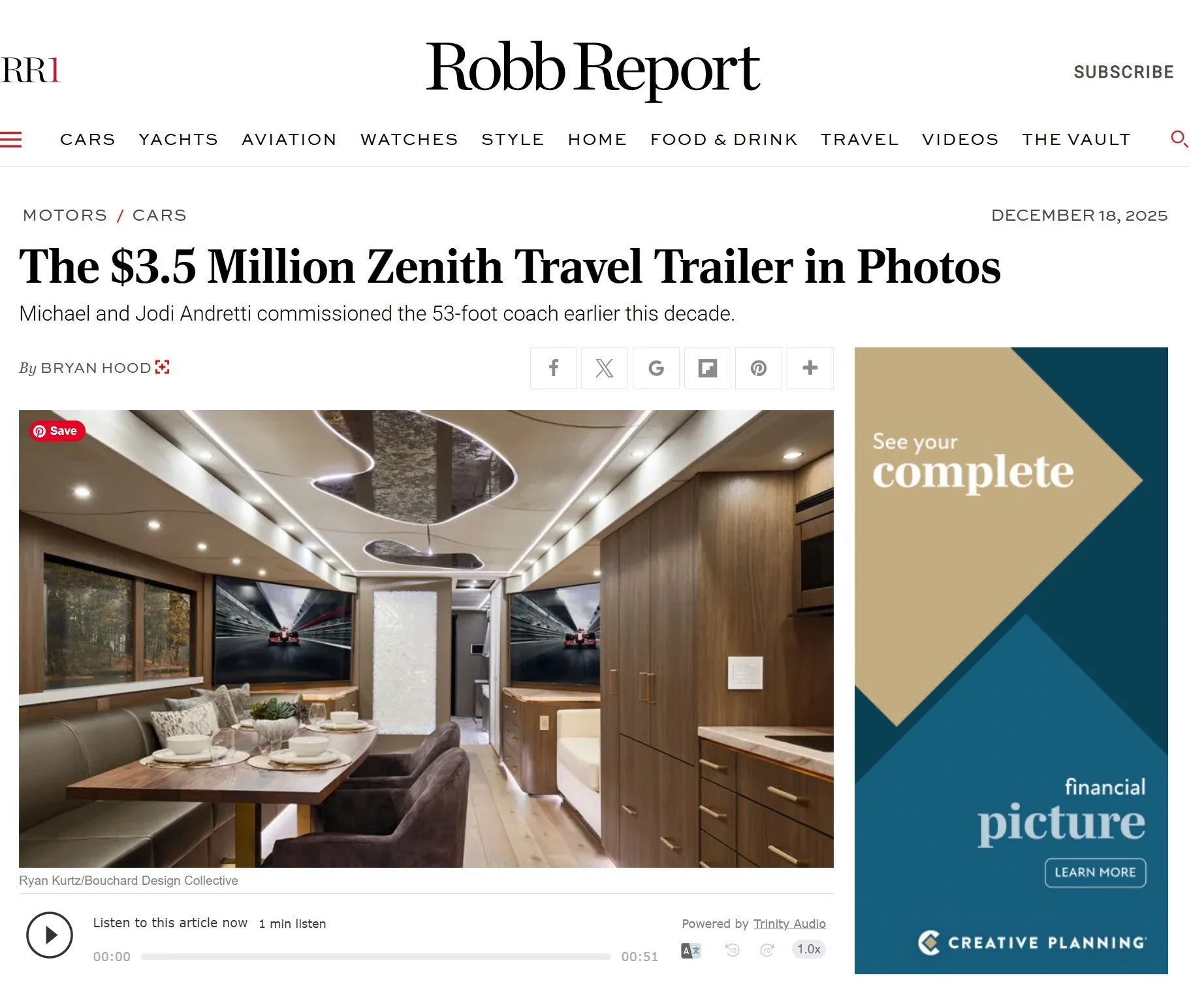
ROBBREPORT: The $3.5 Million Zenith Travel Trailer in Photos
The Andrettis took delivery of the Zenith in July 2024, during the midst of the IndyCar season, but would only end up using the trailer for a few races. That fall, Michael sold Andretti Global, the motorsports team he had helmed since 2002, though he currently serves as a technical advisor to the new ownership group. The trailer was included as part of the deal.
-
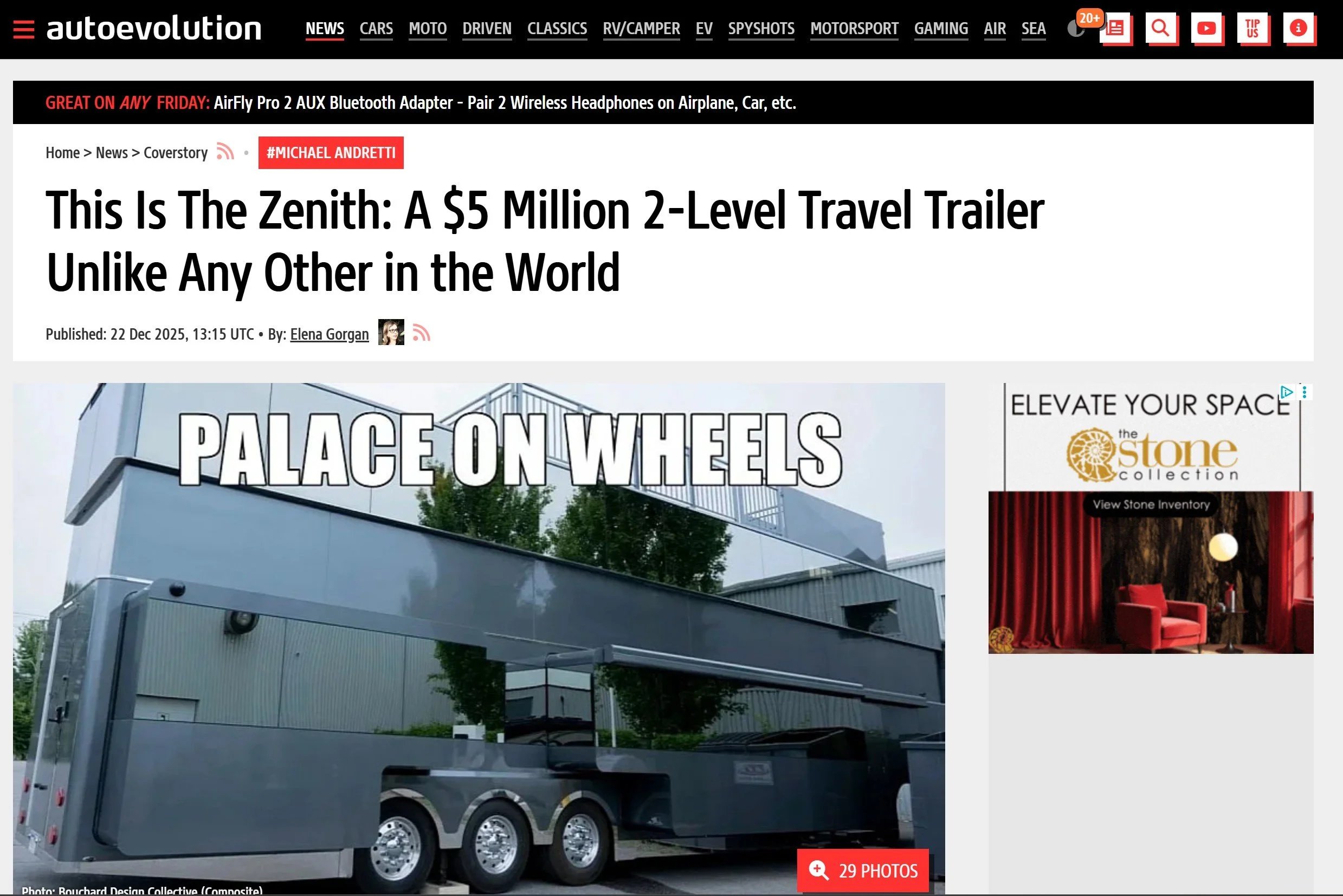
AUTOEVOLUTION: This Is The Zenith: A $5 Million 2-Level Travel Trailer Unlike Any Other in the World
There are standard travel trailers, and then there are luxury RVs. Then, there's The Zenith, the most jaw-dropping, arguably the most expensive, and undoubtedly the most lavish travel trailer slash palace on wheels you (probably) never heard of.
The Zenith is the brainchild of retired racecar driver and racecar team owner Michael Andretti and his wife, Jodi.
-

ARCHITECTURAL DIGEST: Rocky Mountain Region Interior Designers, Architects, and Builders to Know From the AD PRO Directory
Rocky Mountain region interior designers, architects, builders, and landscape architects have a bounty of inspiration right outside their doors. Accordingly, their work reflects the beauty of the natural world.
-

ARCHITECTURAL DIGEST: PRO DIRECTORY FEATURE
Editor’s Take: Among the standout materials that create these homes’ contemporary interiors, pops of texture lend an exciting edge. Principal designer Mallory Bouchard wields color and details meticulously to bring personality to every space.
-

HOUSE BEAUTIFUL: It's an RV Renaissance: The Surprising Design Demand Behind Mobile Living Spaces
While many people may have traded traditional homes for #vanlife during the pandemic, the appeal of hitting the open road hasn’t slowed since its 2020 fever pitch. And, it’s easy to understand why. Why settle for one locale when you can have endless backdrops by putting your home on wheels? But if the idea of RV living conjures up images of sterile interiors, retirees, and jam-packed living—think again.
-

YAHOO!LIFE: American racing legend Michael Andretti commissioned a $3.5 million double-decker trailer named "The Zenith" to serve as a luxurious home base during the IndyCar season.
The 53-foot long trailer, designed by Bouchard Design Collective, features a full-size kitchen, two full bathrooms, a bunk room that can fit six, and a collapsible top floor that shrinks to three feet for transit.
-
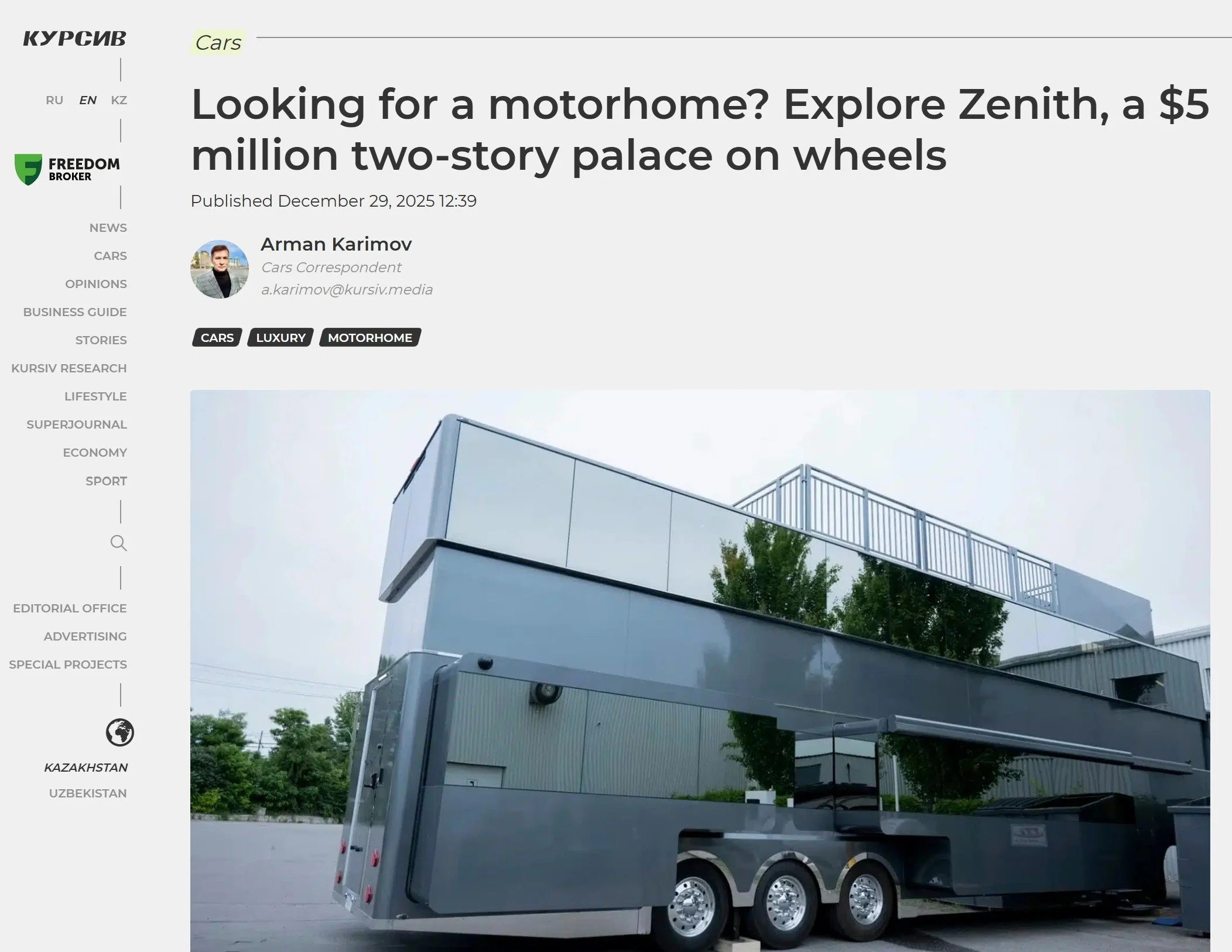
KYPCNB: Looking for a motorhome? Explore Zenith, a $5 million two-story palace on wheels
If you thought you’d seen everything in the world of motorhomes and campers, Zenith may prove you wrong. This $5 million, two-story palace on wheels combines luxury, cutting-edge technology and 115 square meters of living space. The project was developed by former race car driver Michael Andretti and his wife Jody, according to Autoevolution.
-
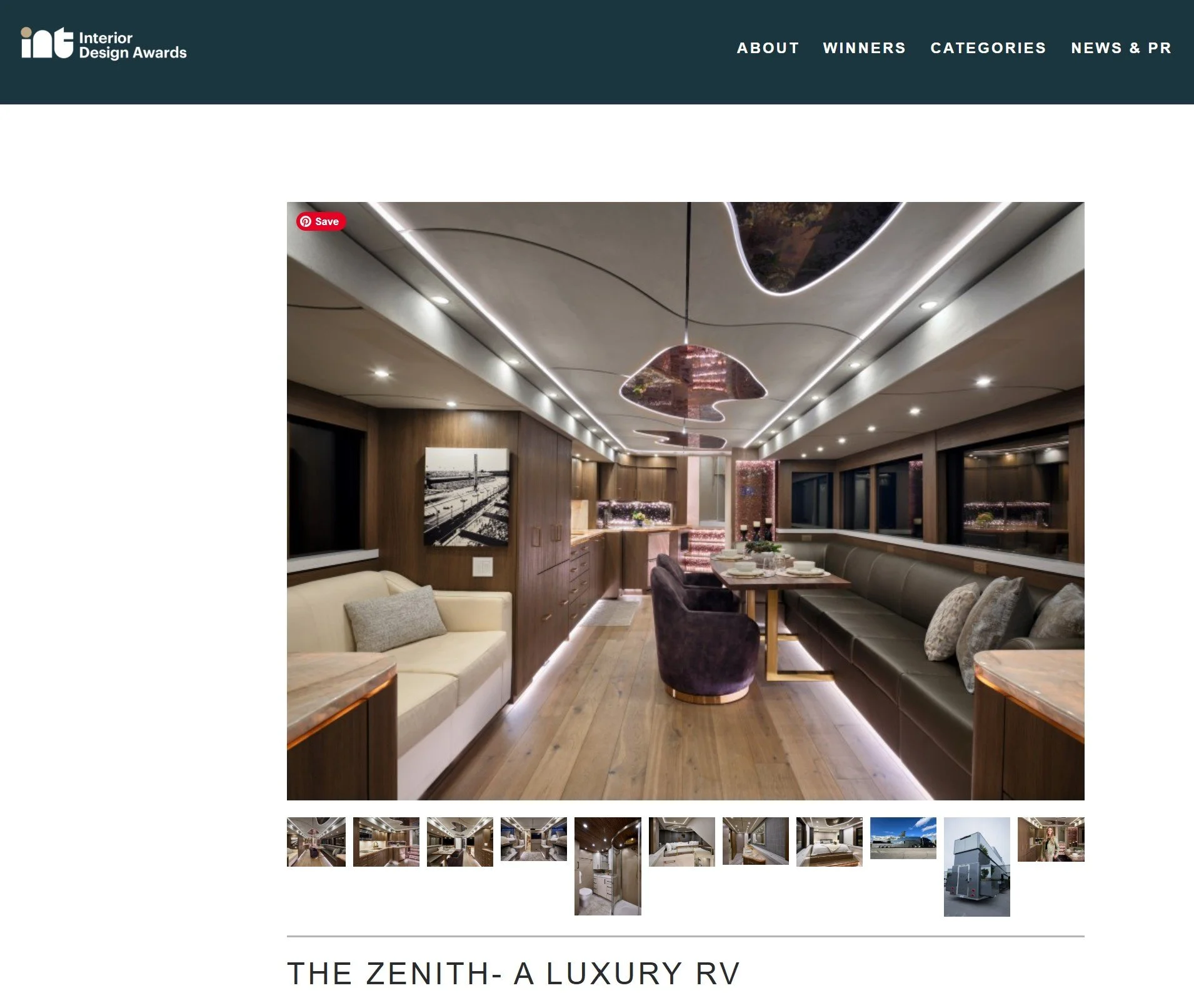
INT Interior Design Awards- Shortlist
This 3 story, 1,200 square foot luxury mobile estate was conceived as a harmonious blend of organic modernism and enduring luxury, where nature and craftsmanship converge to create a timeless sanctuary. The design celebrates natural materials—stone, wood, and metal—paired with sleek, contemporary lines, resulting in a space that feels both grounded and sophisticated.
-

MUSE WORLD: Designing the Everyday Beautiful: An Interview with Mallory Bouchard
Mallory Bouchard is the founder and principal designer of Bouchard Design Collective, a Salt Lake City–based interior design firm working nationally across luxury residential, boutique hospitality, and sports entertainment projects. Influenced by early exposure to architectural plans, she brings together beauty, function, and emotional depth to create spaces that elevate daily life and meaningful connection.
-

LONDON DESIGN AWARDS- Luxury Transportation Interior Design
This 3 story, 1,200 square foot luxury mobile estate was conceived as a harmonious blend of organic modernism and enduring luxury, where nature and craftsmanship converge to create a timeless sanctuary. The design celebrates natural materials—stone, wood, and metal—paired with sleek, contemporary lines, resulting in a space that feels both grounded and sophisticated…
-
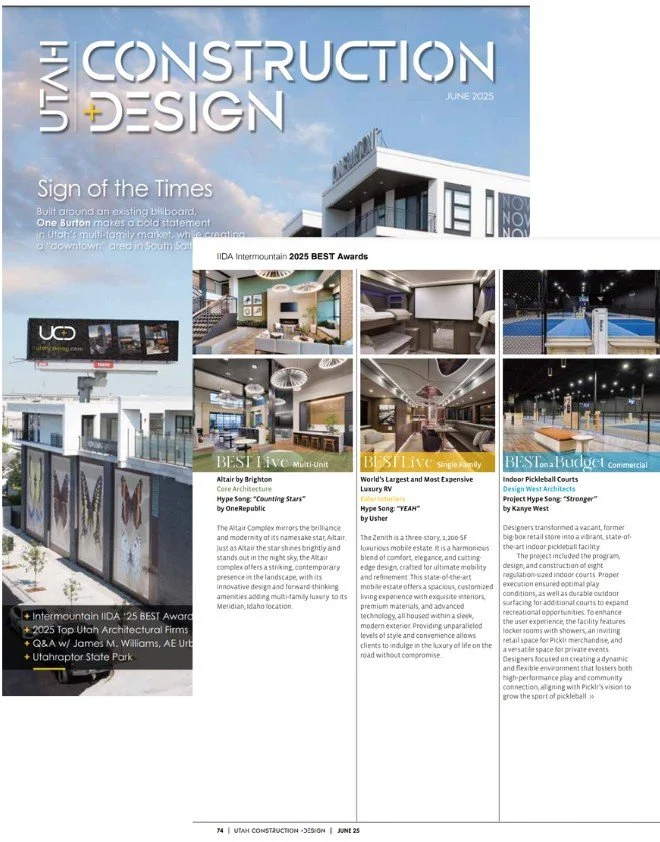
UTAH DESIGN + CONSTRUCTION: BEST Live Single Family- World's Largest RV
The Zenith is a three-story, 1,200-SF luxurious mobile estate. It is a harmonious blend of comfort, elegance, and cutting edge design, crafted for ultimate mobility and refinement. This state-of-the-art mobile estate offers a spacious, customized living experience with exquisite interiors, premium materials, and advanced technology, all housed within a sleek, modern exterior. Providing unparalleled levels of style and convenience allows clients to indulge in the luxury of life on the road without compromise..
-

SHOUT OUT MAGAZINE, COLORADO : Meet Mallory Bouchard | Interior Designer
I’m endlessly fascinated by color theory—the way a palette can completely shift the mood of a space or tell a story without a single word. It’s like its own language, and I love using it to bring depth and emotion into everything, every space I design.
-

VOYAGE UT MAGAZINE: Meet Mallory Bouchard of Eider Interiors
I thrive on challenging design projects and appreciate the subjectivity of design. A good designer creates spaces they love; a great designer crafts spaces their clients love. I see it as my duty as a designer and design confidant to my clients to bring their vision to life, ensuring their spaces relays each client’s unique story. My role is to guide you and handle the complexities of the process.
-
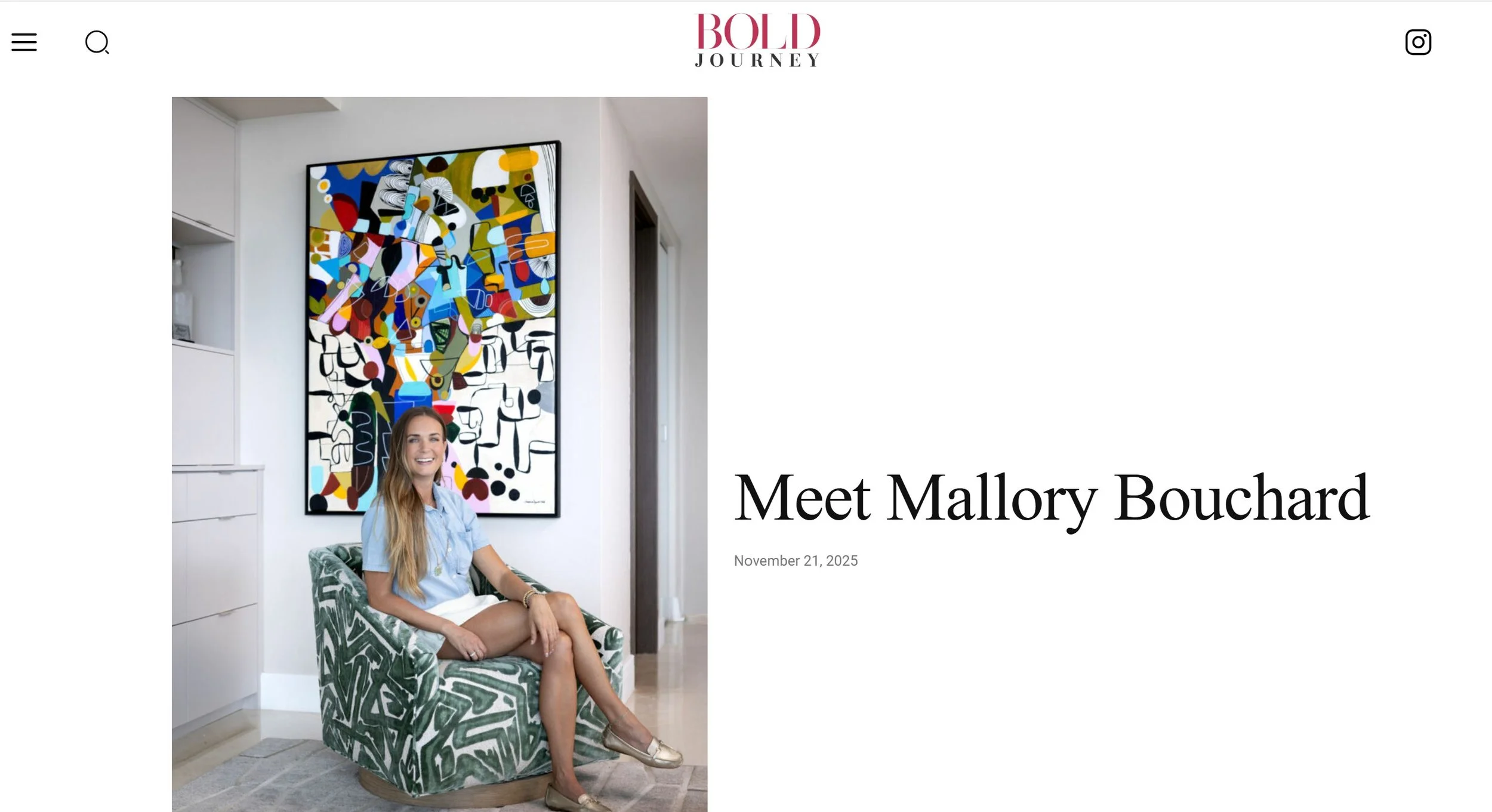
BOLD JOURNEY: Meet Mallory Bouchard of Bouchard Design Collective
Hi Mallory, thanks for sharing your insights with our community today. Part of your success, no doubt, is due to your work ethic and so we’d love if you could open up about where you got your work ethic from?
-

UTAH STYLE&DESIGN: From All Angles
Thanks to site-driven architecture and strikingly modern design, the experience of living in this hillside home is elevated by breathtaking views of the city below…
-

UTAH STYLE & DESIGN: More To See From All Angles, Cont.
In Salt Lake City, a new house celebrates indoor-outdoor living with boldly modern architecture, a rich palette of natural materials and breathtaking views at its core.
Homeowners Bob and Char Roetzel knew what they wanted: A new home that celebrates dazzling views from its hillside perch high above Salt Lake City, large welcoming rooms for entertaining and, absolutely, boldly modern architecture…
-
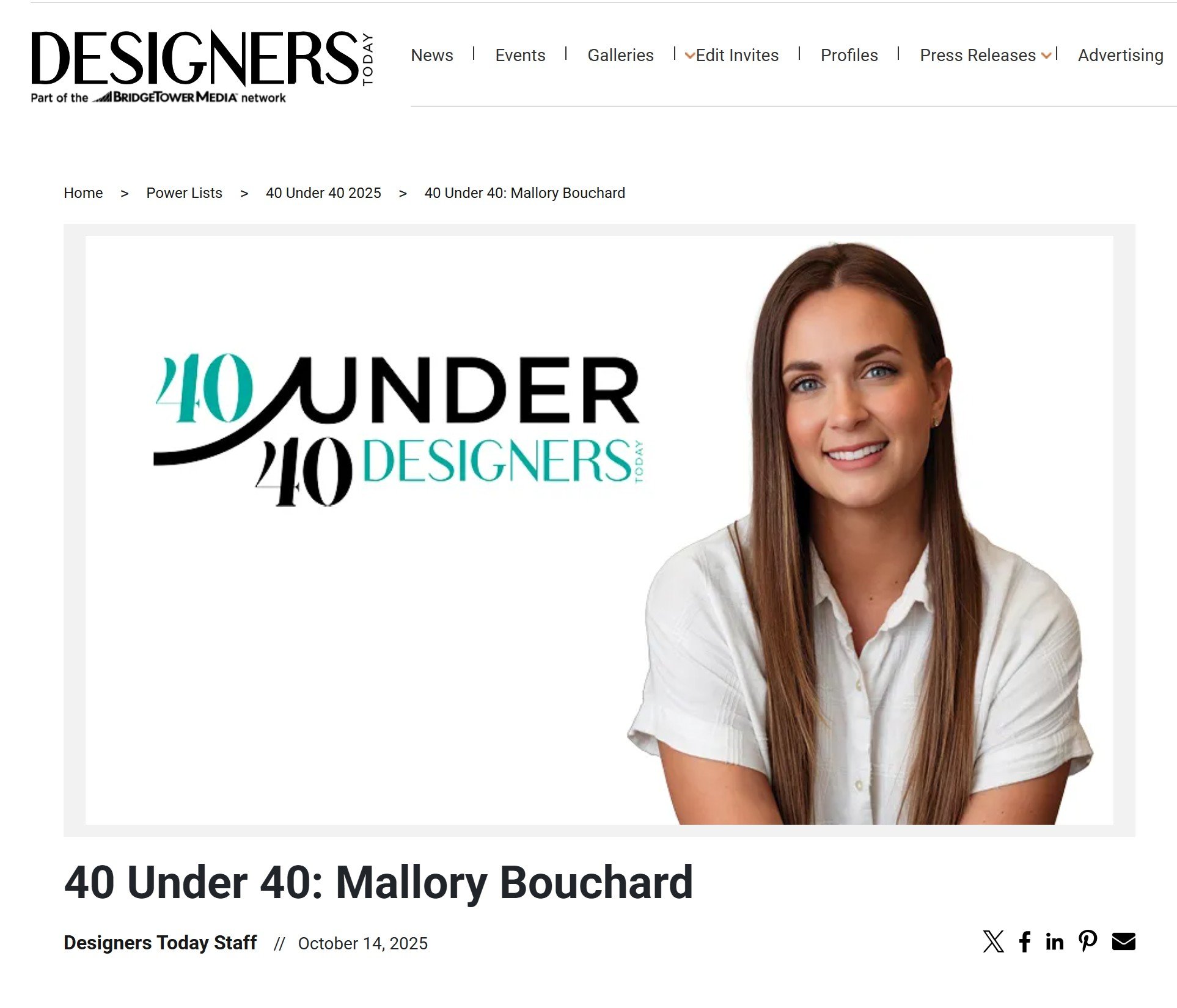
DESIGNER'S TODAY: 40 Under 40
Inspired by her grandfather’s blueprints and an early exposure to building and development, Mallory Bouchard of Bouchard Design Collective discovered a lifelong passion for design at a young age.
Awards
It is truly a humbling experience for our efforts to be acknowledged, and we are grateful for
every single award we receive.
